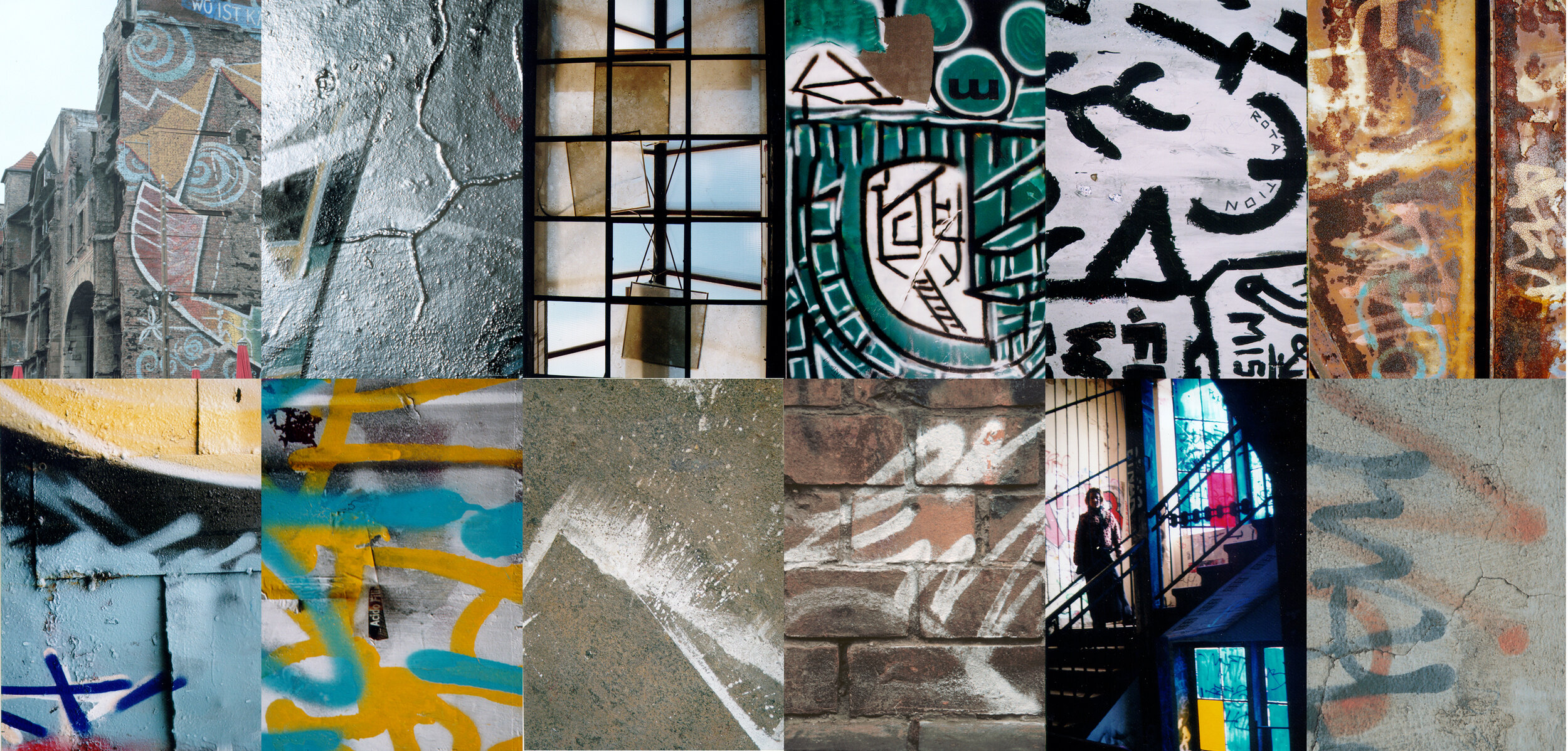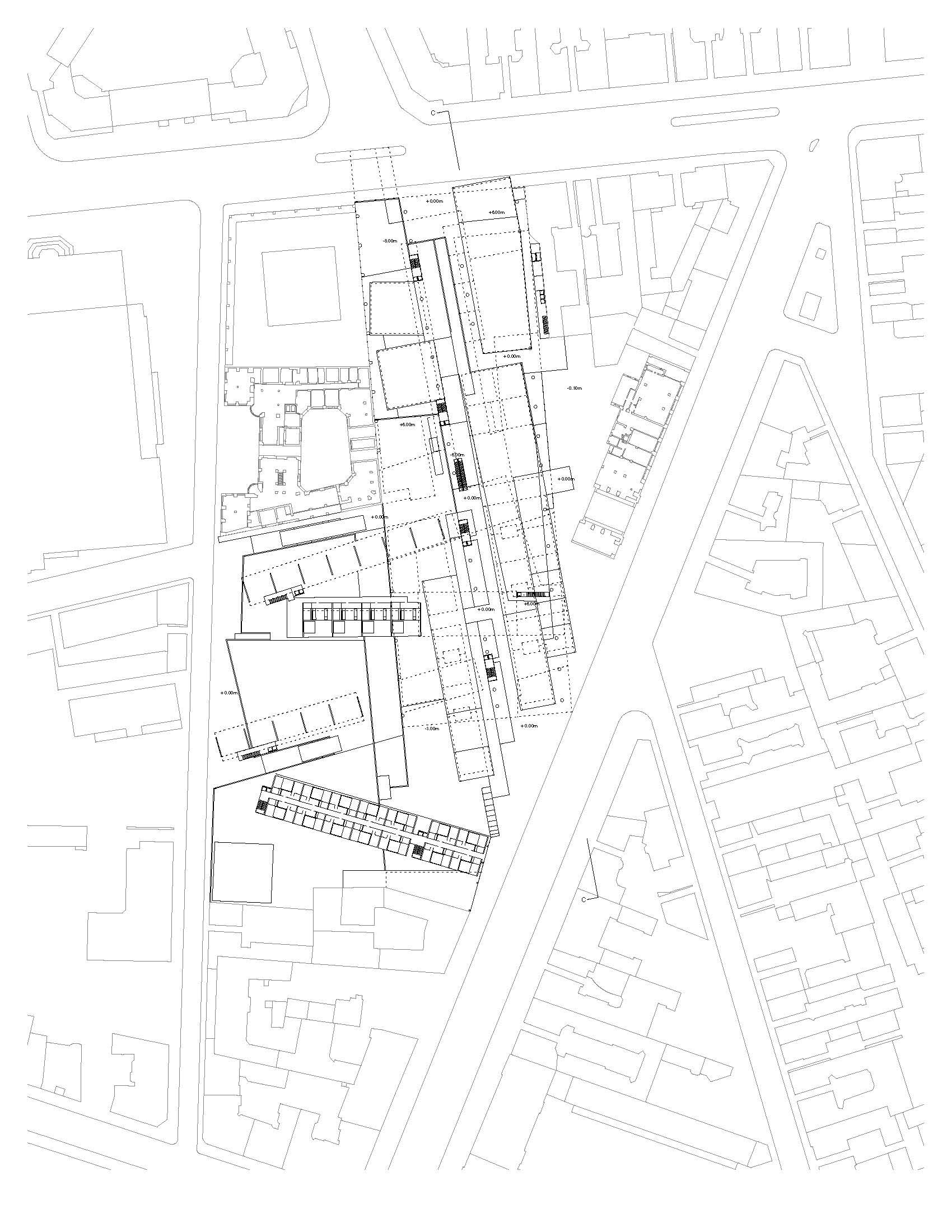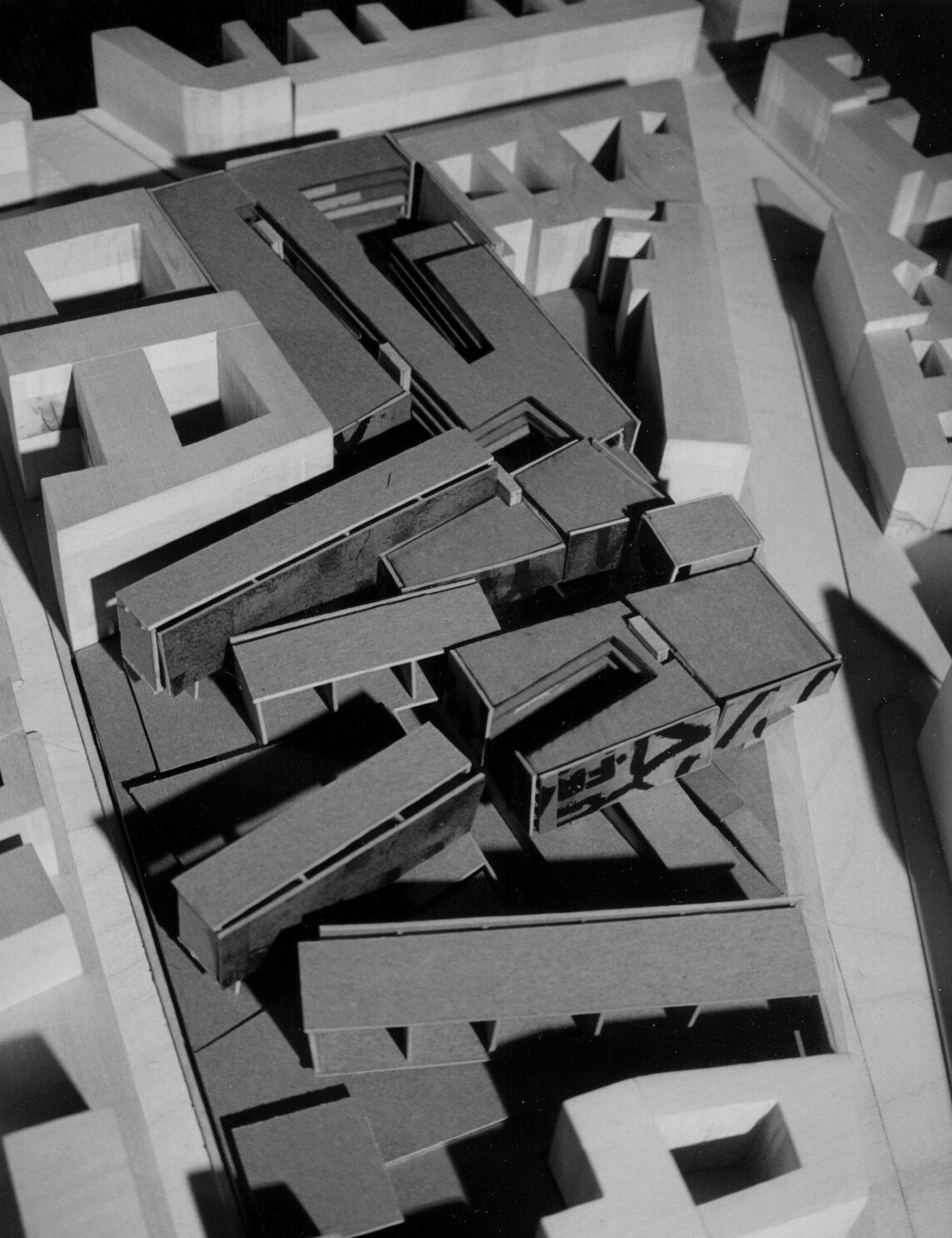Housing, Office and Retail in Mitte, Berlin
The site is located in an in-between condition. The north side is facing the growing Mitte neighborhood, composed principally of irregular and narrow streets of housing blocks, full of art galleries, coffee shops, restaurants, etc. Because of its close location to the city center, its active nightlife, and the ongoing refurbishment of the old blocks, the area is experimenting a fast growth, especially with young population. On the west side, Friedrich Strasse constitutes an artery for the city, with a more institutional character, given by new and existing office buildings, theaters and public buildings, continuing the main shopping street of the city on the other side of the river and also connected to it by main public transport.
The perimeter is defined by housing on the east and north-west corners, a new office building on the corner of Friedrich Strasse with Johannis Strasse, an old hotel building to be transformed into offices, and the Tacheles building to the north. This last one, was an old shopping center destroyed during the war, and occupied afterwards by squatter artists; nowadays the building has became an icon for the neighborhood, holding all type of artistic activities - bars, concerts, theater, art galleries and artist’s studios -. The whole area of the site is covered by sculptures and graffiti.
The program proposes to create housing and office spaces as well as cultural and retail activities on a similar proportion. The surrounding buildings were to be kept, and the Tacheles building activities to be respected and included in the master plan. The housing and office parts had to be flexible enough, in order to use the space for one function or the other. Parking spaces were to be created to absorb the needs of the neighborhood and the new activities generated by the proposal. The total area of the new proposal without parking was of aprox. 100.000 m2.
The different activities coexist and are organized in section. The building is divided horizontally, with the retail and cultural programs on the ground floor, which are covered by the office slab that creates the ceiling of the complex. Both are linked by four housing blocks, occupying the south part of the site and with east-west orientation.
The project acts as a bridge between the two different areas that delimitate the site. A link between the cultural, more pedestrian housing blocks of the Mitte neighborhood with the more institutional artery of Friedrich Strasse. Answering to this different characteristics, with the relation of the different pieces that compose the project with the streets, to the generation of open spaces, scale, as well as activating the movement within this new shortcut by its pedestrian character.
The office slab is cut by different shapes of courtyards, which allows the light to penetrate throughout the whole building, as well as conform with Berlin’s regulation of 8m depth. The office block is access by a set of vertical cores that run along the building.
The Shopping/Cultural floor is designed to allow different types of retail activities to happen, as well as representing a new soft landscape which contrast with ceiling created by the office slab.
The housing blocks rest on two floors of parking and service access to the retail area. Creating a set of green spaces towards Johannis Strasse , as well as new open spaces towards Oranienburger Strasse.
The Tacheles building is left as it is, allowing the arcade to be used as an entry to the complex.
Location:
Berlin, Germany
Type:
Mixed Use
Project Date:
1999
Project Team:
Pablo de Miguel













