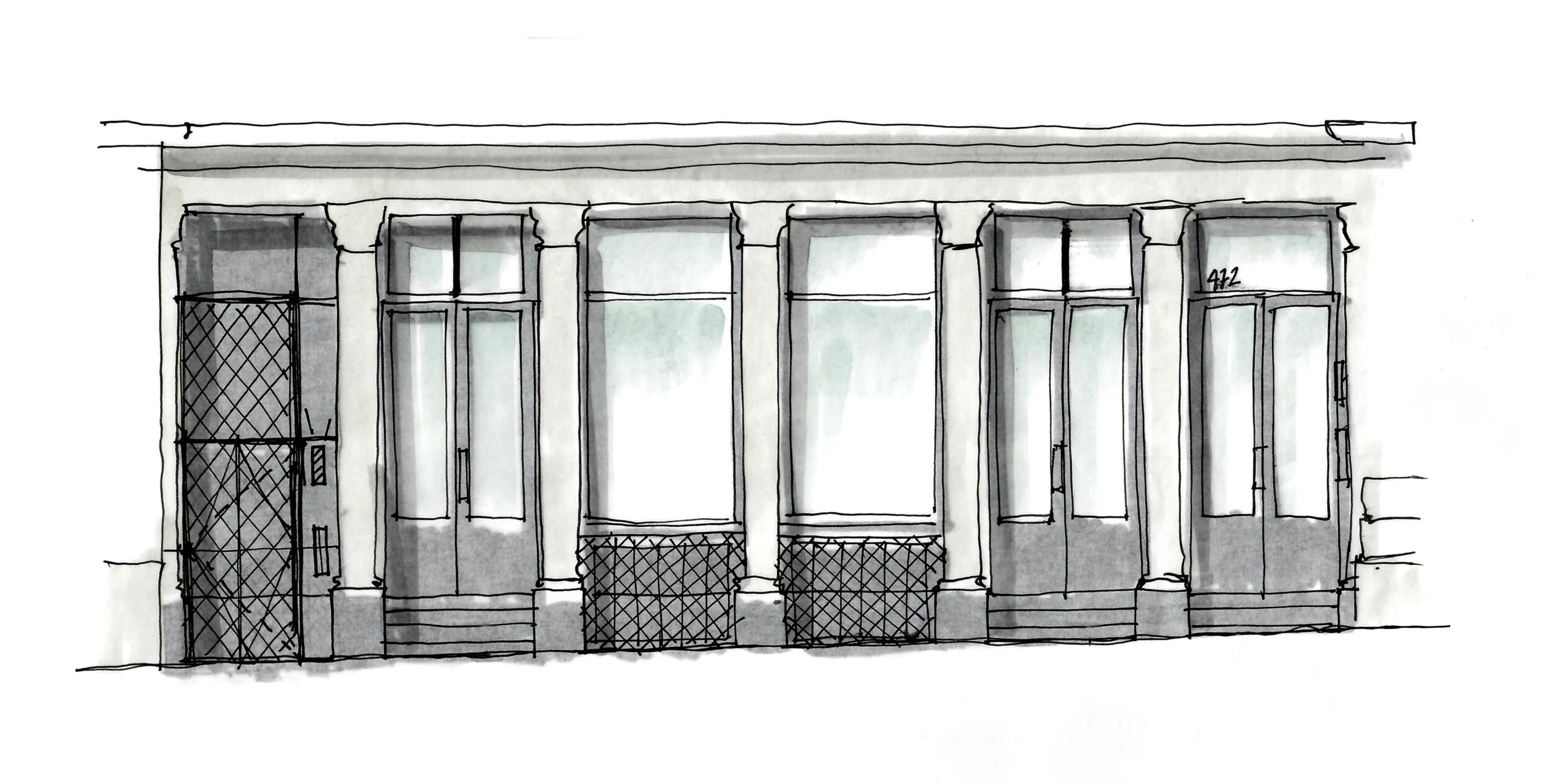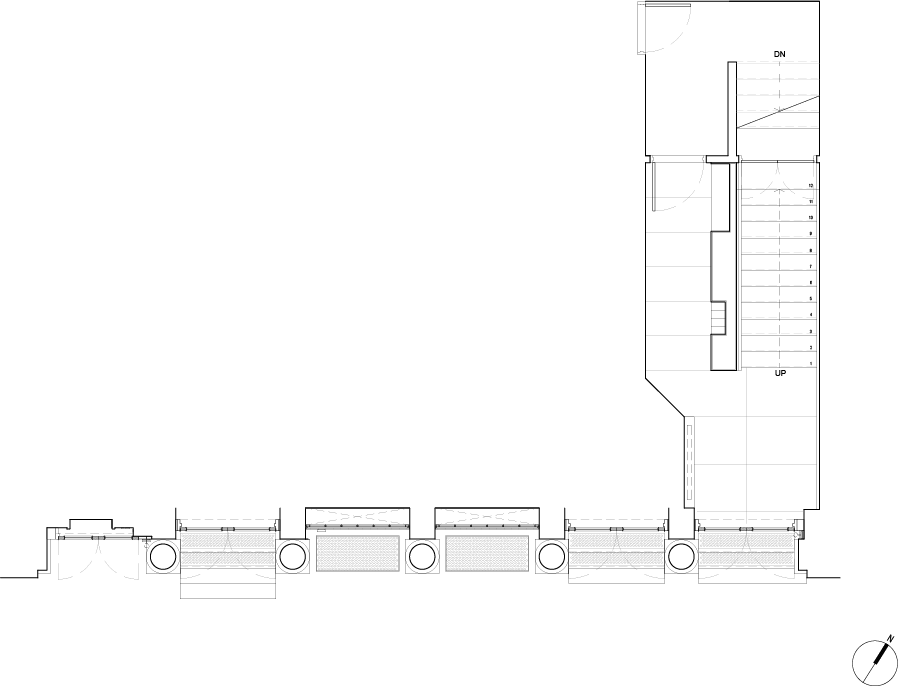New Within Old
A thoughtfully designed box integrates the functional needs of a small residential lobby.
SoHo Facade & Lobby
Location:
SoHo, New York
Client:
472 Broome Street
Type:
Residential Historical Facade and Lobby Renovation
Project date:
2019 Completion
Project Team:
Pablo de Miguel, Brett Barshay, Jun Nam
Contractor:
Tolmac Construction
Photography:
PdMA





