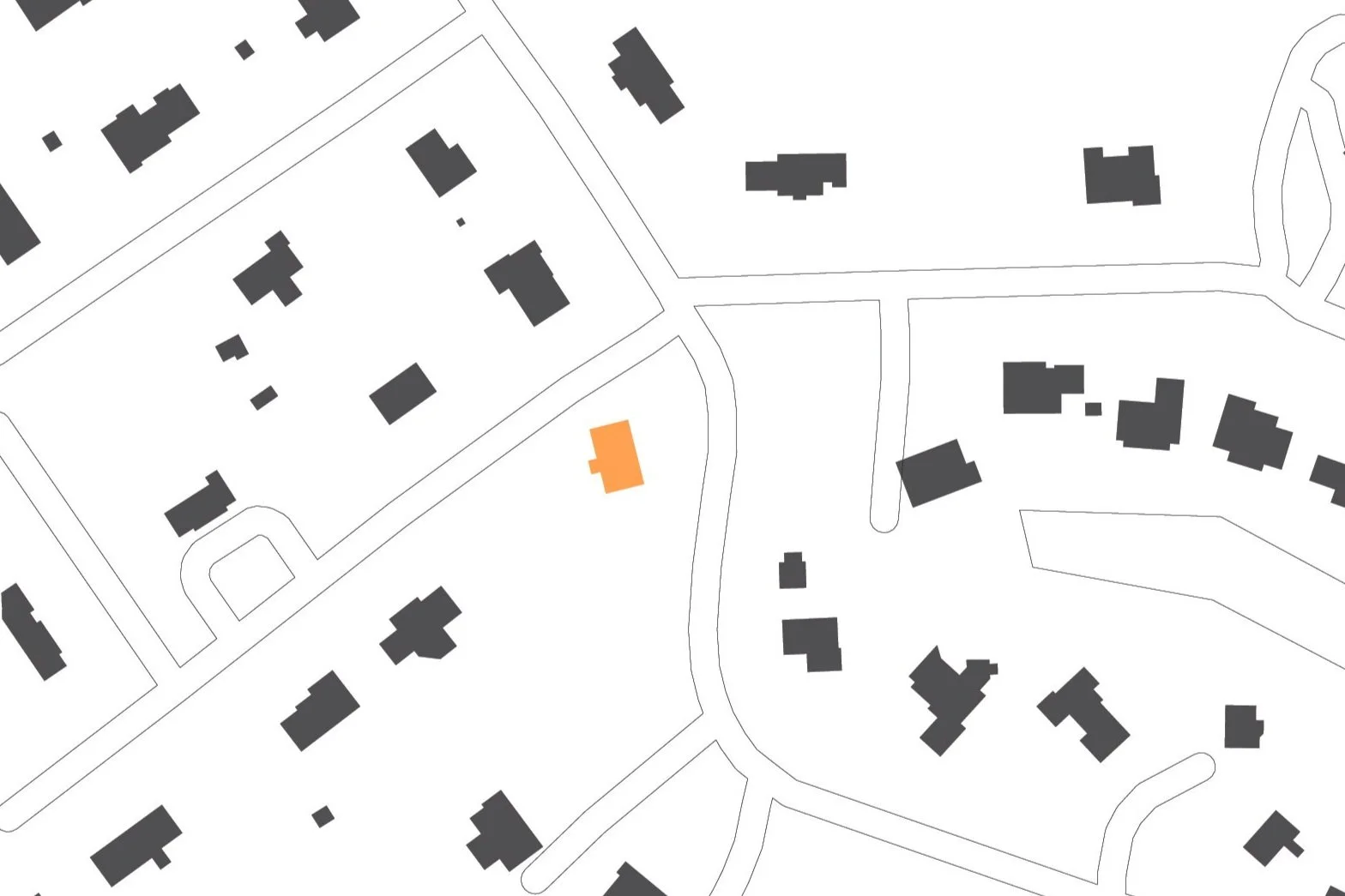THE HOME REIMAGINED BY LIGHT
In the coastal town of Southold, nestled in the North Fork region of Long Island, NY, our clients—a family of four—purchased a charming yet dated property, envisioning it as a sanctuary from the bustle of New York City. Initially planned as a modest upgrade, the project evolved into a full-scale transformation, reimagining an aged mid-century ranch into a light-filled retreat. The single-story home, set on an elevated corner lot, is oriented to capture abundant natural light through its expansive east and west-facing facades.
This unique setting guided our design approach, emphasizing the interplay of light, shadow, and the surrounding greenery. The design honors its mid-century roots while integrating modern updates, creating a compelling dialogue between traditional architecture and contemporary sensibility.
Location:
Southold, New York
Client:
Private
Type:
4,000 sq.ft. House (372 m2)
Project Date:
2021-2025
Project Team:
Pablo de Miguel, Brett Barshay, Ian Romo
Structural Engineer:
Gilsanz Murray Steficek LLP
Contractor:
North Fork Woodworks Inc.
Kitchen:
Bulthaup
Photo Credits:
PdMA and Imagen Subliminal










