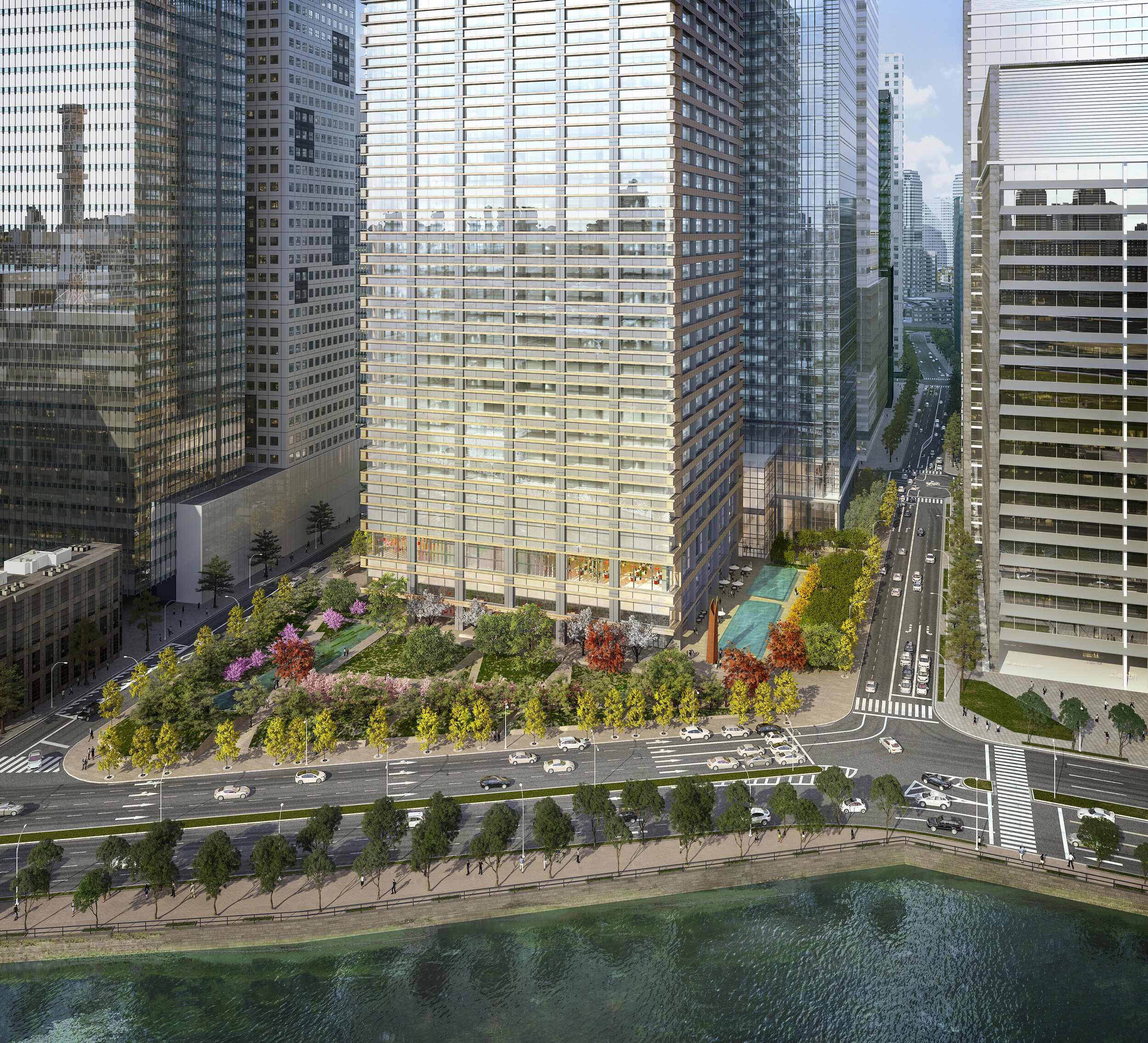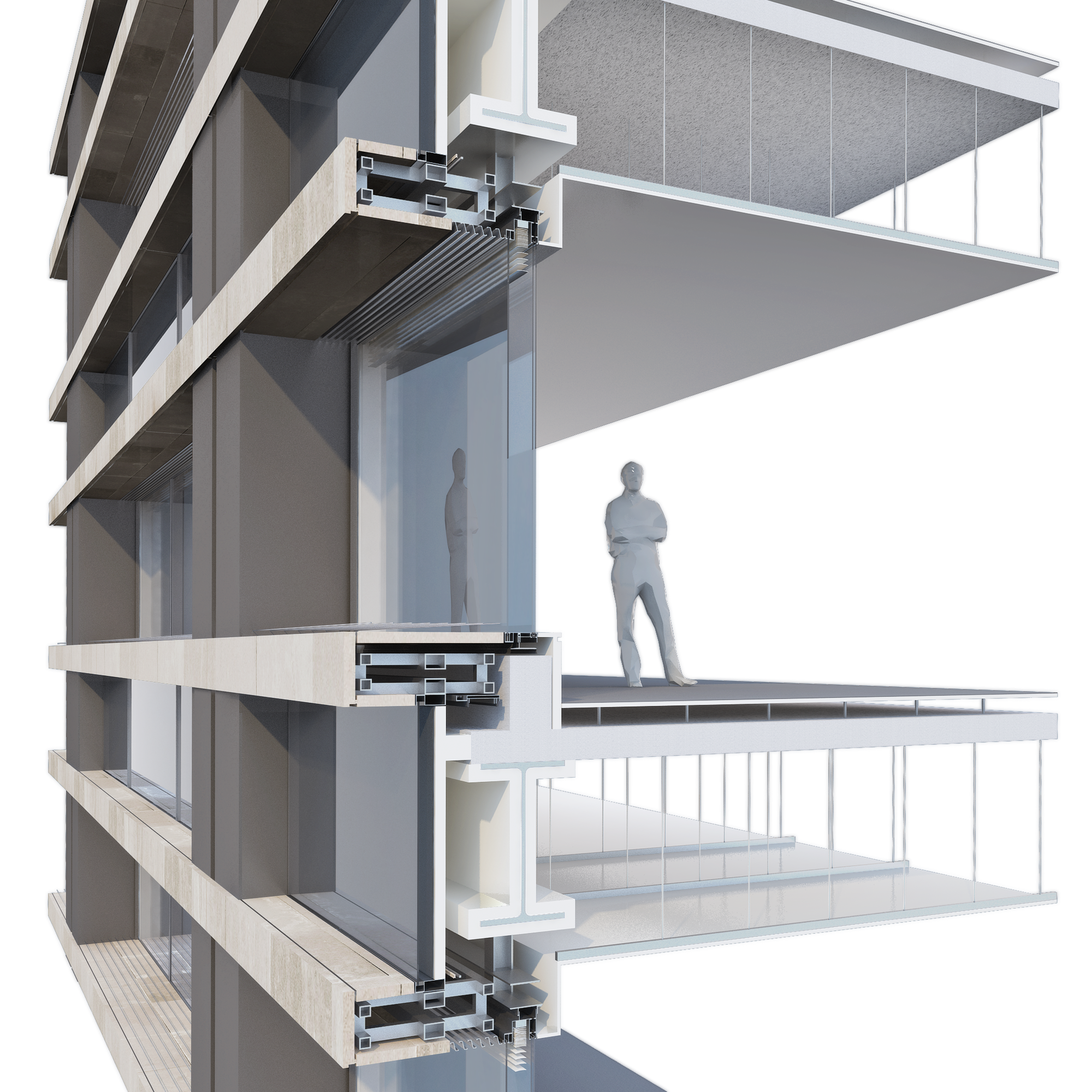OH-1 Tokyo
(with Skidmore Owings and Merrill LLP)
Location:
Otemachi 1 - Tokyo, Japan
Type:
Mixed Use : Office, Retail, Hotel, Conference facilities
361,000 m2 ; Tower A: 30 stories, Tower B: 41 stories
Role:
Senior Design Architect
Project date:
2013 Competition 1st prize
2019 Completion
Image Credits:
SOM / Methanoia










