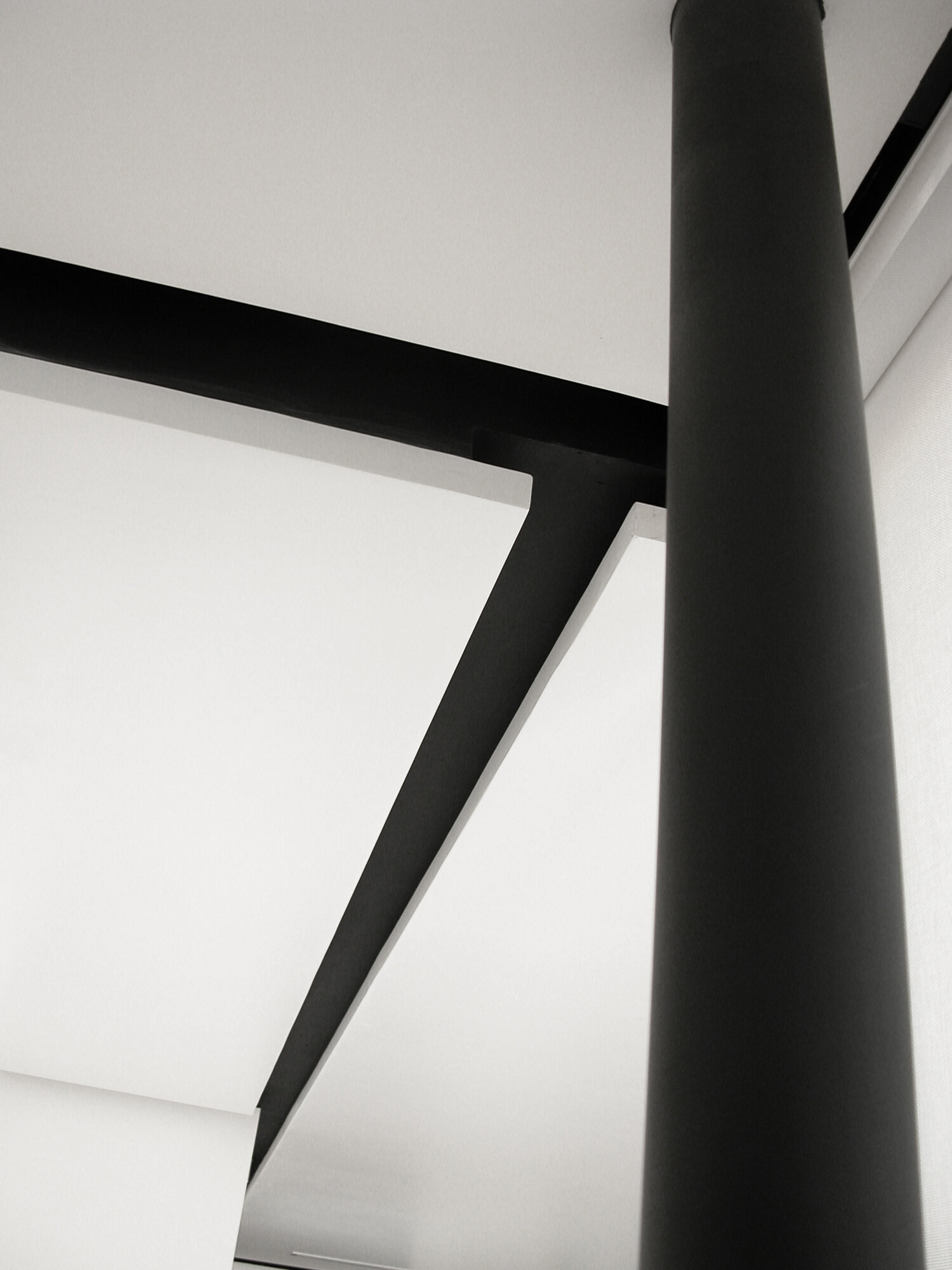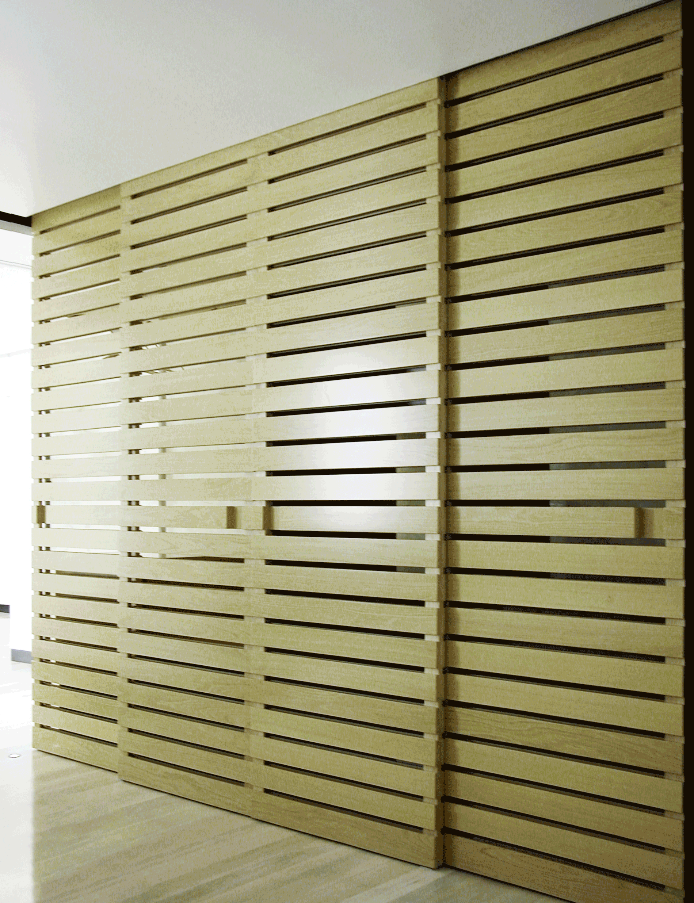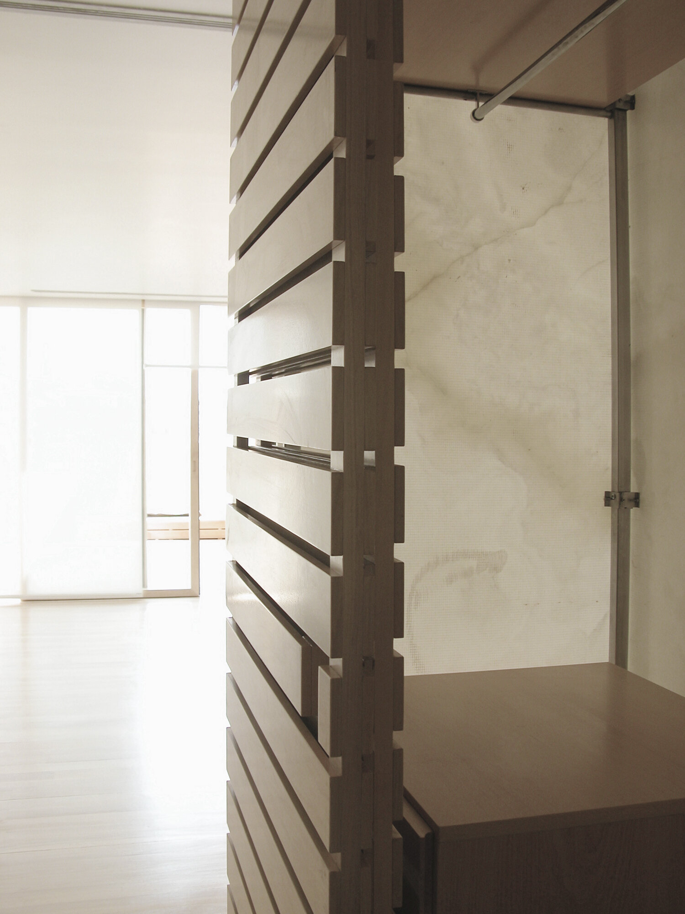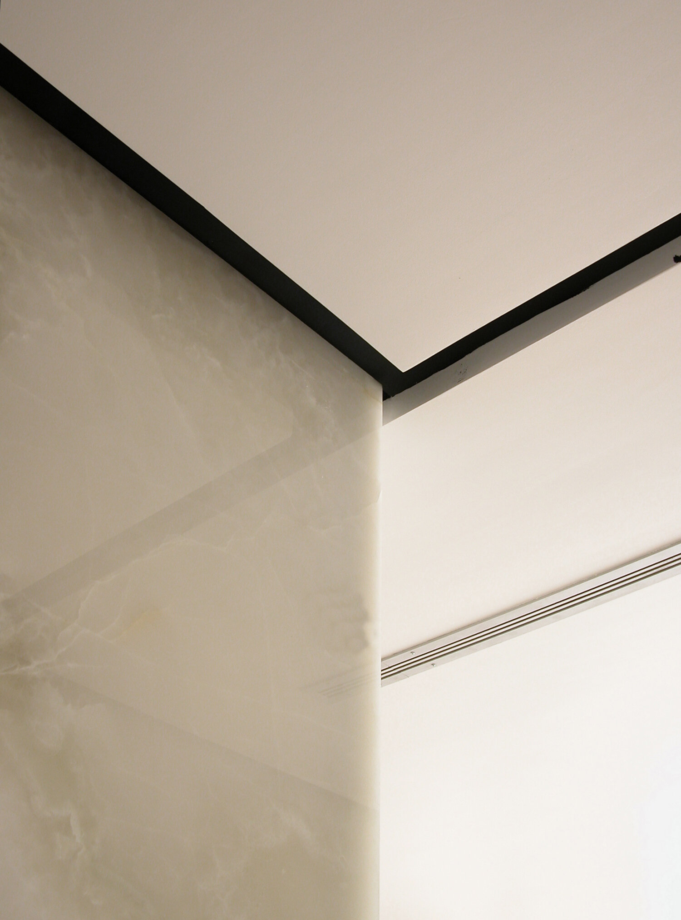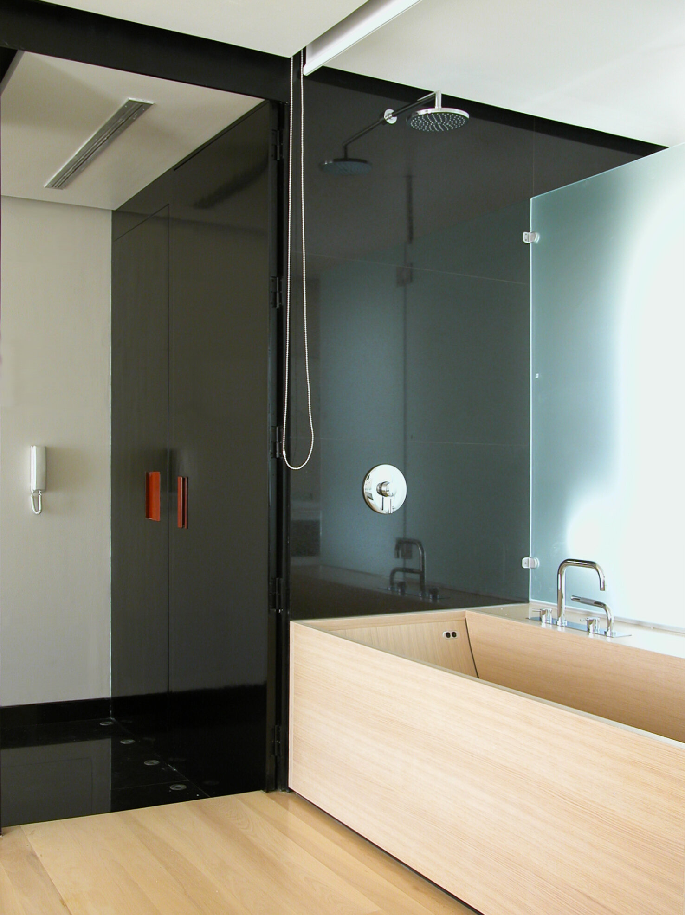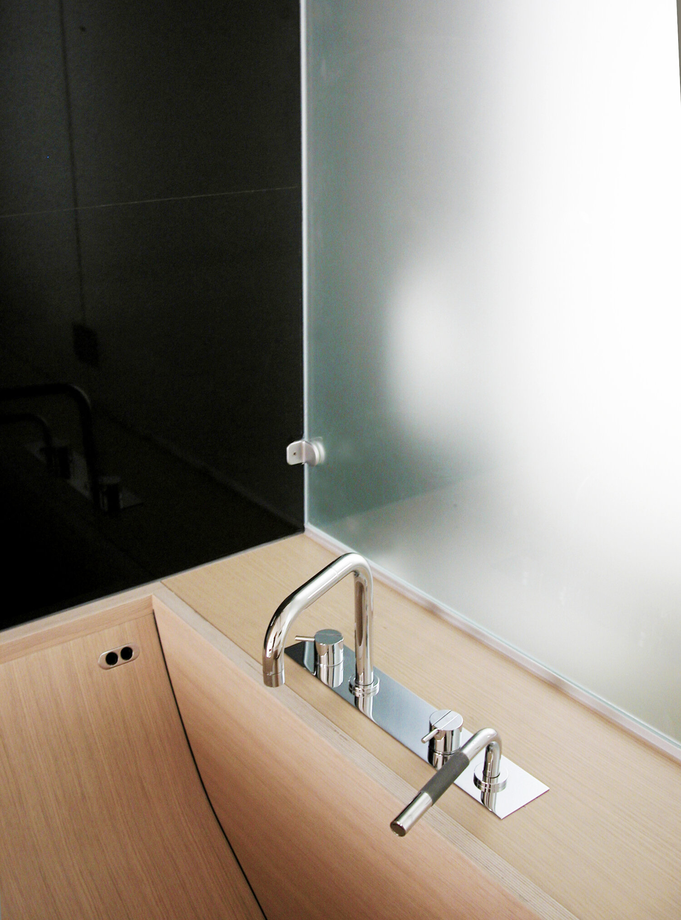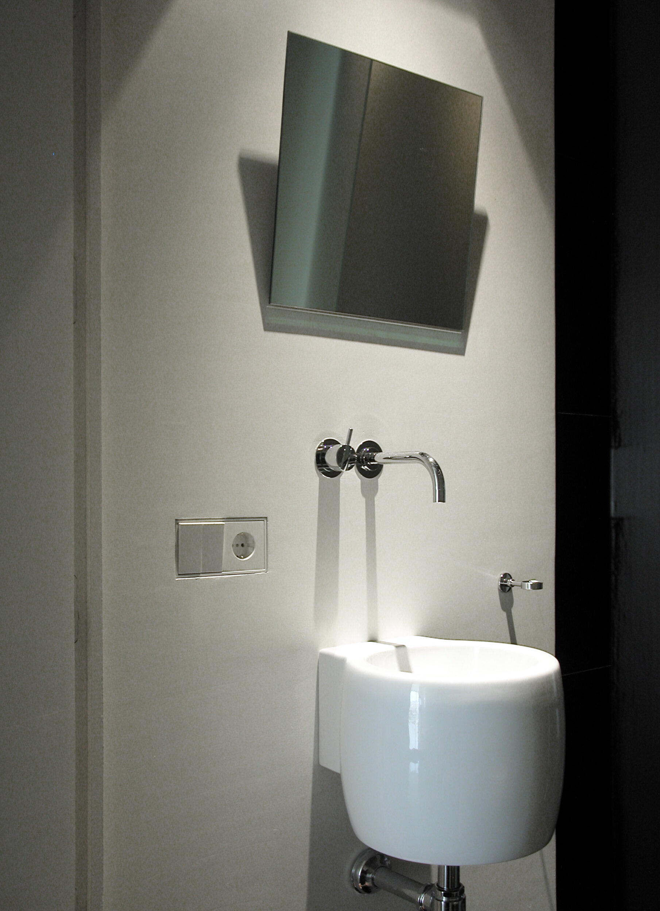Penthouse at San Miguel
Description:
The neighborhood around San Miguel is part of the historical center of Madrid. We were asked to design a pied-a-terre for a young couple, to spend short periods of time in the city.
The apartment is organized around a central element cladded in White Onyx. With no other interior partitions, this central focal point defines the circulation and separates the bedroom from the living space.
On the bedroom side, this central element functions as the main storage area for the apartment. The different platforms, stepping up as we move towards the bedroom, allowed for the rearrangement of all existing water lanes from the opposite side of the apartment. A small black box in the corner, contains a guest bathroom, laundry and boiler, all in 2mx2m space .
Diagonal views were strategically emphasized to give the sense of a larger space, allowing views of the city skyline while enjoying a bath. When the large glass partitions disappear in the walls, the terrace also becomes an integral part of the Living and Kitchen areas.
Location:
Historic Center of Madrid, Spain
Type:
Private Residence. Approx. 1,000 sq.ft. (90 m2)
Project date:
2003
Project Team:
Pablo de Miguel
Photography:
Pablo De Miguel


