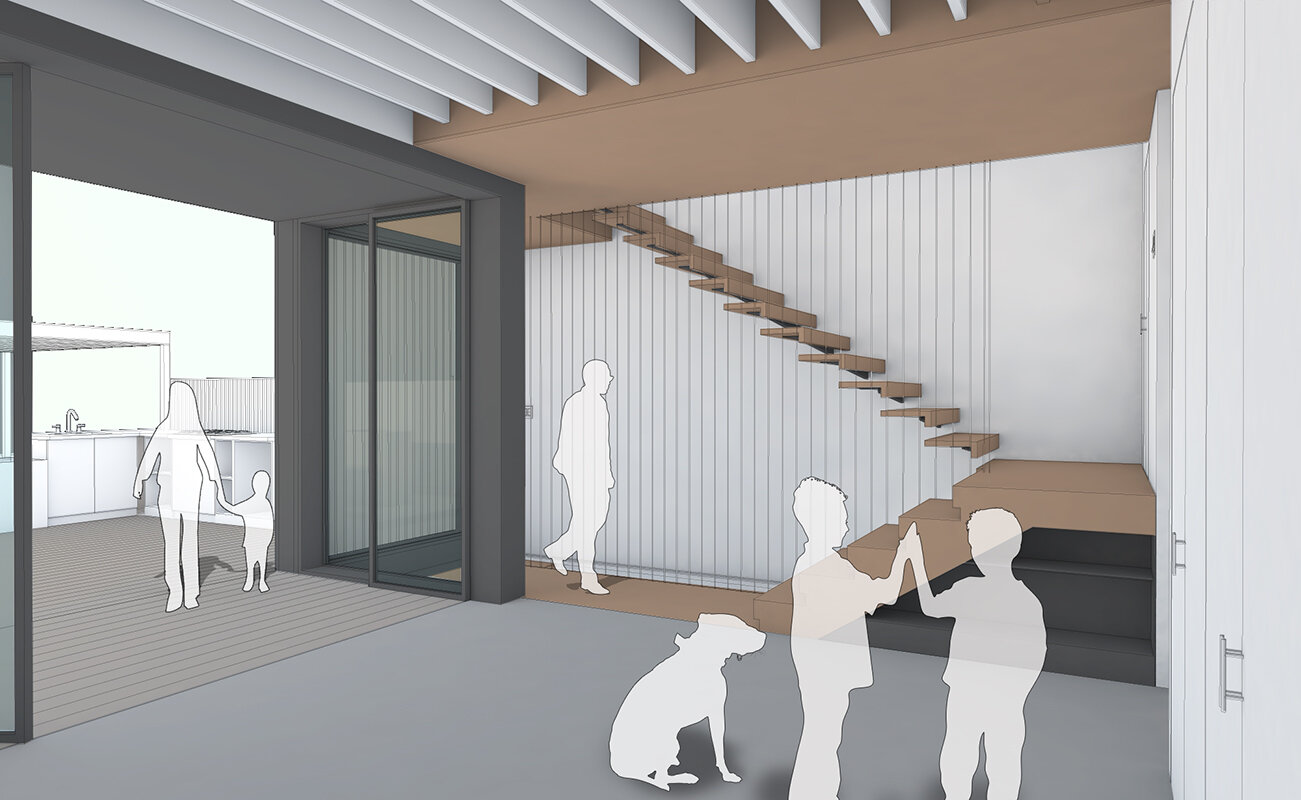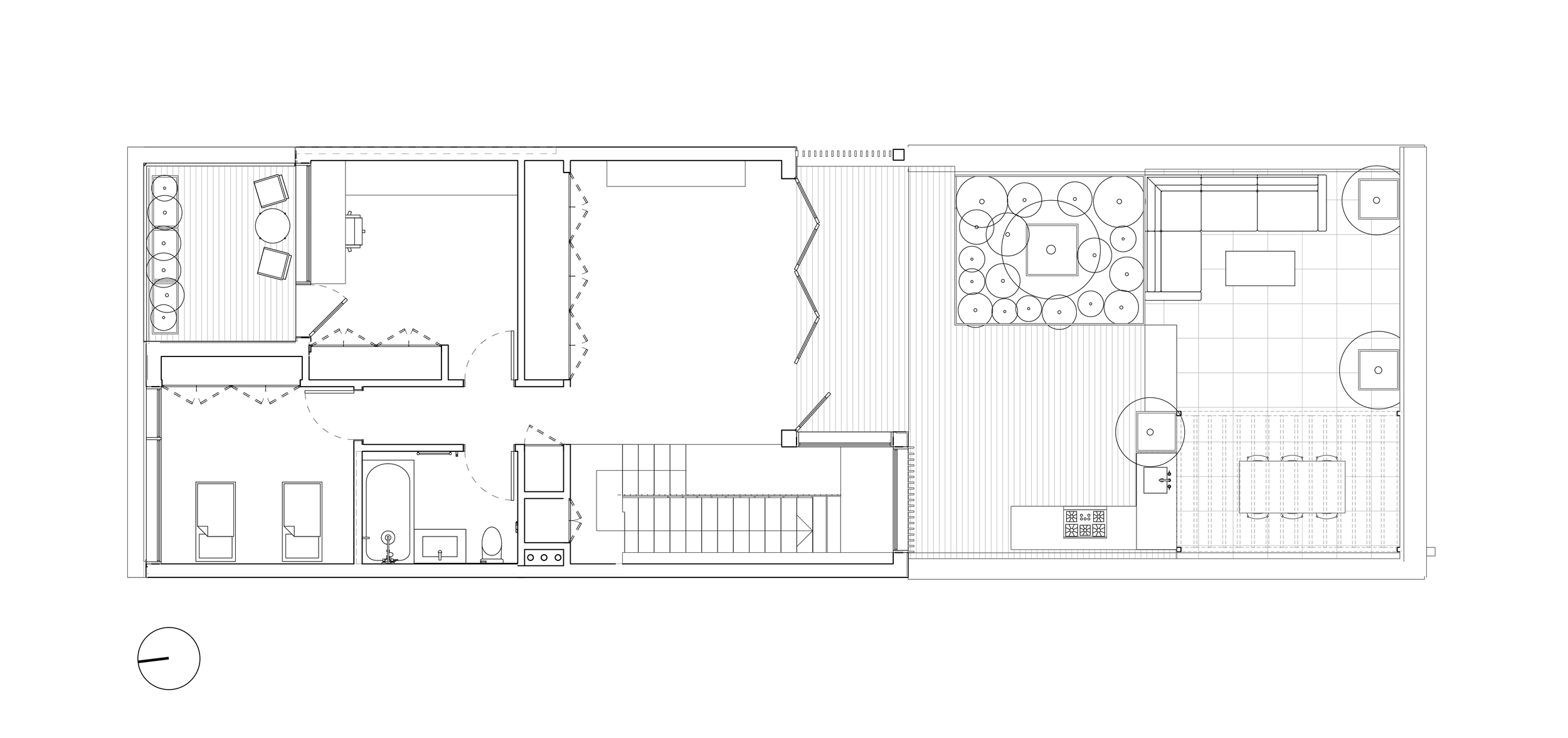Prospect Heights House
Location:
Brooklyn, New York
Client:
Private
Type:
Two-Story Addition
Project Date:
Summer 2019 - Present
Project Team:
Pablo de Miguel, Brett Barshay
MEP Engineer:
Crosetto Engineering
Expediter:
Ida Galea, AIA
Structural Engineer:
Santora Engineering
Contractor:
TBD
Photography:
TBD








