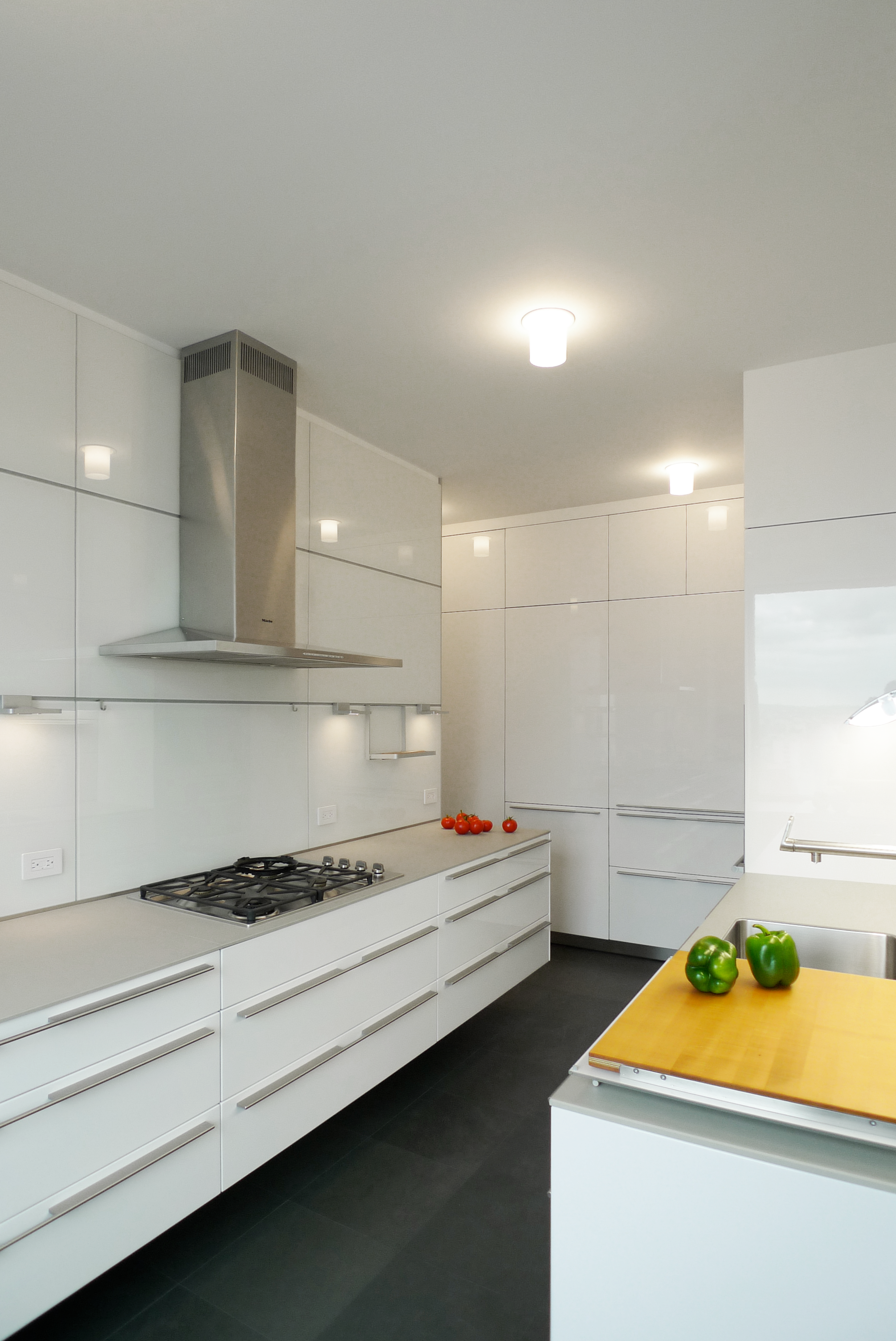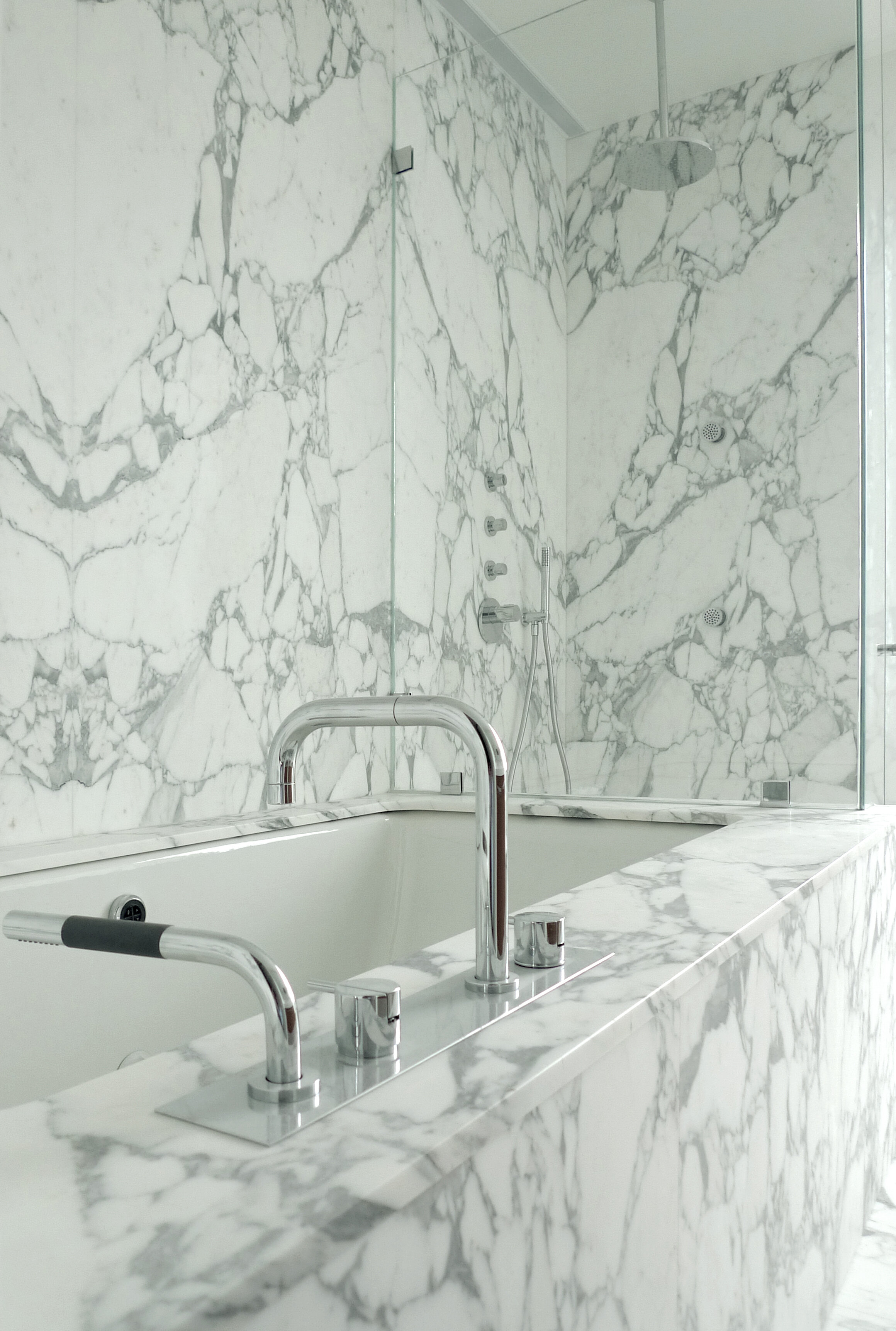UES Residence
Description:
The residence occupies half of one of the top floors of an emblematic residential high rise in New York.
With the conviction that good design will quietly enhance people lives, our goal for this project was to create an architectural background, based on natural, elegant and timeless materials. We wanted to create a home that makes you want to stay and enjoy it. Special emphasis was given to the detailing of all elements of the house, from custom millwork, lighting, textures or the harmonious arrangement of stone pieces.
The result is a clean canvas for the new owners to develop their life’s story.
Location:
Upper East Side, New York
Type:
Private Residence. Approx. 3,500 sq.ft. (325 m2)
Project date:
2011
Project Team:
Pablo de Miguel, Mariko Takahashi
General Contractor:
Residential Interiors Corporation
MEP Engineer:
Ambrosino, Depinto & Schmieder Engineers
Lighting Designer:
Quentin Thomas Associates
A/V Consultant:
Harvey Marshall Berling Associates
Kitchen :
Bulthaup
Photo credits:
T+dM

















